Collingwood Presbyterian Church
- Tedd Long
- Oct 31, 2022
- 2 min read
In the late 19th and early 20th centuries, as public transportation made suburban living more feasible, Collingwood Avenue, known earlier as Old Territorial Road and later as Collingwood Boulevard, developed to become the main street for Toledo's elite seventh ward. As leading citizens flocked to this elegant neighborhood, building their stately mansions under majestic shade trees, they appointed celebrated architects to design their houses of worship along Collingwood. At one time, the street had seven churches of various Christian denominations and a Jewish synagogue. As a result, Collingwood was known as the "Avenue of Churches," and Toledo became renowned as Holy Toledo for this spectacular stretch of road.

One of the remarkable houses of worship built along this acclaimed avenue is Collingwood Presbyterian, known simply by its parishioners as "Collingwood." Constructed in 1904 for $90,000, this church had its first service on January 4, 1905. The sanctuary's unique gothic-style exterior features rusticated sandstone stonework and great rose windows. The ornate Romanesque interior is based on the Byzantine equal-armed cross. It features arched vaults and pendentives supporting a domed ceiling. The ceiling and walls are covered in lightweight 240ct Belgian Linen—used because it puts less strain on the roof or structure.
In 1923, the congregation expanded their church, taking up the rest of the frontage on Collingwood Ave. between Floyd and Prescott Streets with a three-story Community House. This dramatic expansion included 25 classrooms, a library, a chapel, administrative offices, lounges, a full gymnasium with shower rooms, and choir rehearsal facilities. In addition, the Community House included a ground-level dining room with a fully equipped kitchen, seating up to 800 people. A 750-seat auditorium was also added to the south end of the expansion and named Lincoln Hall in honor of Dr. R. Lincoln Long, Collingwood's senior pastor from 1919 through 1952. Since its opening, Lincoln Hall has hosted performances ranging from the Toledo Symphony to church plays and cabarets.

In 1955, the sanctuary underwent a complete remodeling which included restoring the Narthex, installing a new organ, pulpit, reading lectern, and communion table, rearranging seating arrangements, and moving the balcony. In addition, a large carving of the Last Supper, done in Appalachian white oak by Joseph Walters, was added to the front of the sanctuary.
Over the decades, this massive structure has served generations of Toledo families. Nevertheless, the long-term sustainability of the building is now challenged by the 21st-century realities of a much smaller congregation. So, like other buildings on the "Avenue of Churches," Collingwood Presbyterian is looking toward re-use for its future. It won't be the first or last building on Collingwood to be recycled for other uses. Today, the Ursuline convent is now the Collingwood Arts Center, St. Mark's Episcopal Church is part of the Zepf Health and Wellness Center, and the former Collingwood Avenue Temple is now the area headquarters for the American Red Cross. That said, plans are now being reviewed to recreate the currently underused Collingwood Presbyterian Church into a community center.
When Dr. R. Lincoln Long formally named Collingwood's 1923 expansion the Community House, he said it was because it "is not only intended for the service of our congregation but of the entire community." Clearly, he had a strong vision for the future of this remarkable building.
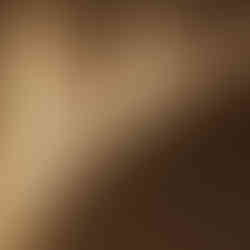

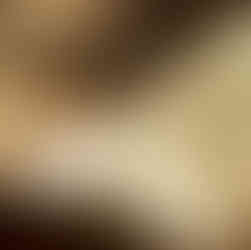

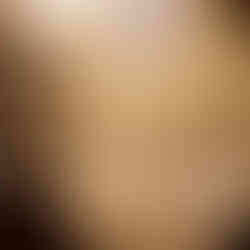




















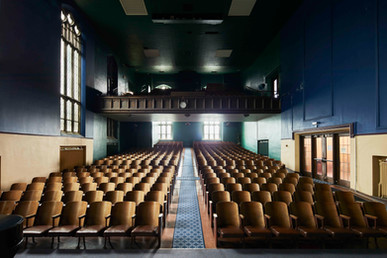


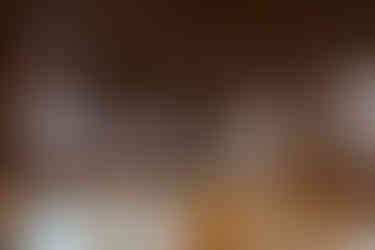

Having grown up at Collingwood Presbyterian, I have many fond memories